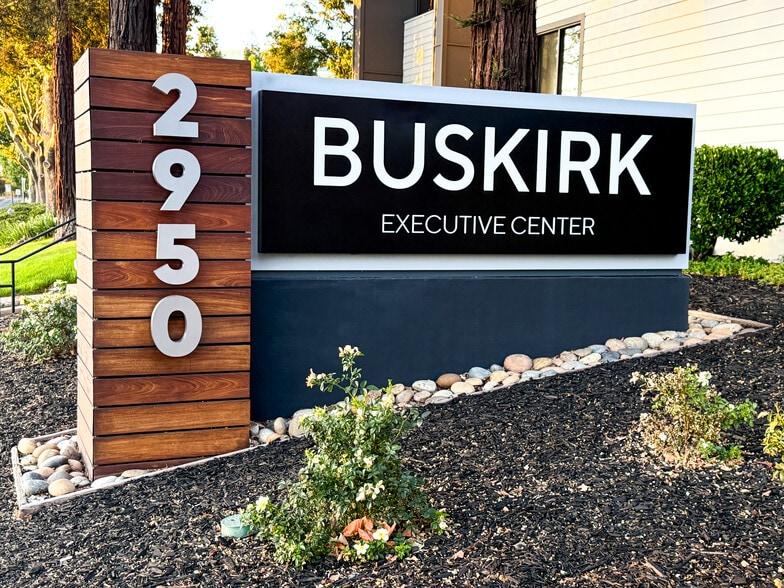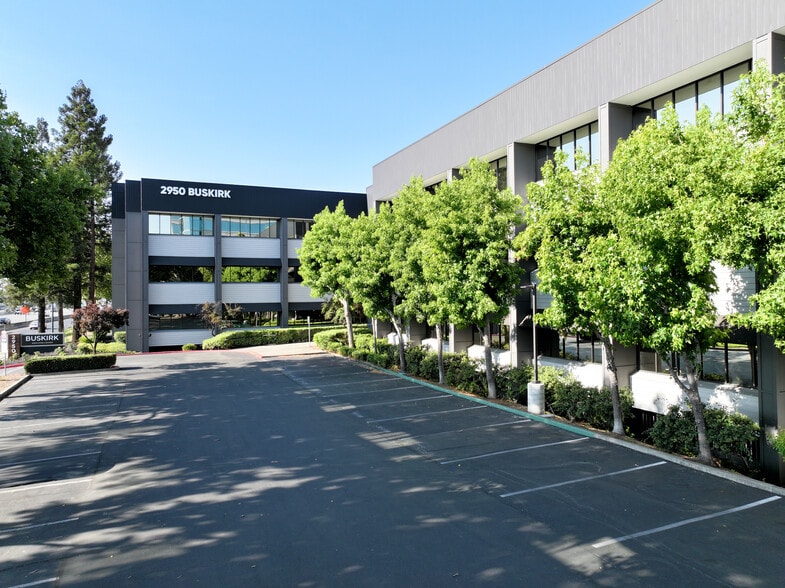thank you

Your email has been sent.

Buskirk Executive Center 2950 Buskirk Ave 718 - 15,104 SF of Office Space Available in Walnut Creek, CA 94597




All Available Spaces(8)
Display Rental Rate as
- Space
- Size
- Term
- Rental Rate
- Space Use
- Condition
- Available
Contiguous to Suite 140 (1,775 RSF) for a total of 3,182 RSF
- Rate includes utilities, building services and property expenses
- Can be combined with additional space(s) for up to 3,182 SF of adjacent space
4,200 RSF total contiguous (Suite 122 (2,797 RSF) + Suite 120 1,403 RSF)
- Rate includes utilities, building services and property expenses
- Conference Rooms
- Space is in Excellent Condition
- Prime first floor location with natural lighting.
- Fully Built-Out as Standard Office
- Finished Ceilings: 9’
- Can be combined with additional space(s) for up to 4,200 SF of adjacent space
Contiguous to Suite 120 (1,403 RSF) for a total of 4,200 RSF.
- Rate includes utilities, building services and property expenses
- Mostly Open Floor Plan Layout
- Space is in Excellent Condition
- Natural Lighting
- Fully Built-Out as Standard Office
- Finished Ceilings: 9’
- Can be combined with additional space(s) for up to 4,200 SF of adjacent space
Contiguous to Suite 100 (1,407 RSF) for a total of 3,182 RSF of space.
- Rate includes utilities, building services and property expenses
- Finished Ceilings: 9’
- Can be combined with additional space(s) for up to 3,182 SF of adjacent space
- Fully Built-Out as Standard Office
- Space is in Excellent Condition
- Natural Lighting
- Rate includes utilities, building services and property expenses
- Finished Ceilings: 9’
- Kitchen
- Fully Built-Out as Standard Office
- Space is in Excellent Condition
- Natural Lighting
- Rate includes utilities, building services and property expenses
Space plan coming soon.
- Rate includes utilities, building services and property expenses
- Mostly Open Floor Plan Layout
- Rate includes utilities, building services and property expenses
| Space | Size | Term | Rental Rate | Space Use | Condition | Available |
| 1st Floor, Ste 100 | 1,407 SF | Negotiable | $37.20 /SF/YR $3.10 /SF/MO $400.42 /m²/YR $33.37 /m²/MO $4,362 /MO $52,340 /YR | Office | Full Build-Out | 30 Days |
| 1st Floor, Ste 120 | 1,403 SF | Negotiable | $37.20 /SF/YR $3.10 /SF/MO $400.42 /m²/YR $33.37 /m²/MO $4,349 /MO $52,192 /YR | Office | Full Build-Out | Now |
| 1st Floor, Ste 122 | 2,797 SF | Negotiable | $37.20 /SF/YR $3.10 /SF/MO $400.42 /m²/YR $33.37 /m²/MO $8,671 /MO $104,048 /YR | Office | Full Build-Out | Now |
| 1st Floor, Ste 140 | 1,775 SF | Negotiable | $37.20 /SF/YR $3.10 /SF/MO $400.42 /m²/YR $33.37 /m²/MO $5,503 /MO $66,030 /YR | Office | Full Build-Out | Now |
| 1st Floor, Ste 160 | 2,176 SF | Negotiable | $37.20 /SF/YR $3.10 /SF/MO $400.42 /m²/YR $33.37 /m²/MO $6,746 /MO $80,947 /YR | Office | Full Build-Out | Now |
| 1st Floor, Ste 185 | 850 SF | Negotiable | $37.20 /SF/YR $3.10 /SF/MO $400.42 /m²/YR $33.37 /m²/MO $2,635 /MO $31,620 /YR | Office | Full Build-Out | 60 Days |
| 2nd Floor, Ste 290 | 718 SF | Negotiable | Upon Request Upon Request Upon Request Upon Request Upon Request Upon Request | Office | - | Now |
| 3rd Floor, Ste 310 | 3,978 SF | Negotiable | $37.20 /SF/YR $3.10 /SF/MO $400.42 /m²/YR $33.37 /m²/MO $12,332 /MO $147,982 /YR | Office | - | Now |
1st Floor, Ste 100
| Size |
| 1,407 SF |
| Term |
| Negotiable |
| Rental Rate |
| $37.20 /SF/YR $3.10 /SF/MO $400.42 /m²/YR $33.37 /m²/MO $4,362 /MO $52,340 /YR |
| Space Use |
| Office |
| Condition |
| Full Build-Out |
| Available |
| 30 Days |
1st Floor, Ste 120
| Size |
| 1,403 SF |
| Term |
| Negotiable |
| Rental Rate |
| $37.20 /SF/YR $3.10 /SF/MO $400.42 /m²/YR $33.37 /m²/MO $4,349 /MO $52,192 /YR |
| Space Use |
| Office |
| Condition |
| Full Build-Out |
| Available |
| Now |
1st Floor, Ste 122
| Size |
| 2,797 SF |
| Term |
| Negotiable |
| Rental Rate |
| $37.20 /SF/YR $3.10 /SF/MO $400.42 /m²/YR $33.37 /m²/MO $8,671 /MO $104,048 /YR |
| Space Use |
| Office |
| Condition |
| Full Build-Out |
| Available |
| Now |
1st Floor, Ste 140
| Size |
| 1,775 SF |
| Term |
| Negotiable |
| Rental Rate |
| $37.20 /SF/YR $3.10 /SF/MO $400.42 /m²/YR $33.37 /m²/MO $5,503 /MO $66,030 /YR |
| Space Use |
| Office |
| Condition |
| Full Build-Out |
| Available |
| Now |
1st Floor, Ste 160
| Size |
| 2,176 SF |
| Term |
| Negotiable |
| Rental Rate |
| $37.20 /SF/YR $3.10 /SF/MO $400.42 /m²/YR $33.37 /m²/MO $6,746 /MO $80,947 /YR |
| Space Use |
| Office |
| Condition |
| Full Build-Out |
| Available |
| Now |
1st Floor, Ste 185
| Size |
| 850 SF |
| Term |
| Negotiable |
| Rental Rate |
| $37.20 /SF/YR $3.10 /SF/MO $400.42 /m²/YR $33.37 /m²/MO $2,635 /MO $31,620 /YR |
| Space Use |
| Office |
| Condition |
| Full Build-Out |
| Available |
| 60 Days |
2nd Floor, Ste 290
| Size |
| 718 SF |
| Term |
| Negotiable |
| Rental Rate |
| Upon Request Upon Request Upon Request Upon Request Upon Request Upon Request |
| Space Use |
| Office |
| Condition |
| - |
| Available |
| Now |
3rd Floor, Ste 310
| Size |
| 3,978 SF |
| Term |
| Negotiable |
| Rental Rate |
| $37.20 /SF/YR $3.10 /SF/MO $400.42 /m²/YR $33.37 /m²/MO $12,332 /MO $147,982 /YR |
| Space Use |
| Office |
| Condition |
| - |
| Available |
| Now |
1st Floor, Ste 100
| Size | 1,407 SF |
| Term | Negotiable |
| Rental Rate | $37.20 /SF/YR |
| Space Use | Office |
| Condition | Full Build-Out |
| Available | 30 Days |
Contiguous to Suite 140 (1,775 RSF) for a total of 3,182 RSF
- Rate includes utilities, building services and property expenses
- Can be combined with additional space(s) for up to 3,182 SF of adjacent space
1st Floor, Ste 120
| Size | 1,403 SF |
| Term | Negotiable |
| Rental Rate | $37.20 /SF/YR |
| Space Use | Office |
| Condition | Full Build-Out |
| Available | Now |
4,200 RSF total contiguous (Suite 122 (2,797 RSF) + Suite 120 1,403 RSF)
- Rate includes utilities, building services and property expenses
- Fully Built-Out as Standard Office
- Conference Rooms
- Finished Ceilings: 9’
- Space is in Excellent Condition
- Can be combined with additional space(s) for up to 4,200 SF of adjacent space
- Prime first floor location with natural lighting.
1st Floor, Ste 122
| Size | 2,797 SF |
| Term | Negotiable |
| Rental Rate | $37.20 /SF/YR |
| Space Use | Office |
| Condition | Full Build-Out |
| Available | Now |
Contiguous to Suite 120 (1,403 RSF) for a total of 4,200 RSF.
- Rate includes utilities, building services and property expenses
- Fully Built-Out as Standard Office
- Mostly Open Floor Plan Layout
- Finished Ceilings: 9’
- Space is in Excellent Condition
- Can be combined with additional space(s) for up to 4,200 SF of adjacent space
- Natural Lighting
1st Floor, Ste 140
| Size | 1,775 SF |
| Term | Negotiable |
| Rental Rate | $37.20 /SF/YR |
| Space Use | Office |
| Condition | Full Build-Out |
| Available | Now |
Contiguous to Suite 100 (1,407 RSF) for a total of 3,182 RSF of space.
- Rate includes utilities, building services and property expenses
- Fully Built-Out as Standard Office
- Finished Ceilings: 9’
- Space is in Excellent Condition
- Can be combined with additional space(s) for up to 3,182 SF of adjacent space
- Natural Lighting
1st Floor, Ste 160
| Size | 2,176 SF |
| Term | Negotiable |
| Rental Rate | $37.20 /SF/YR |
| Space Use | Office |
| Condition | Full Build-Out |
| Available | Now |
- Rate includes utilities, building services and property expenses
- Fully Built-Out as Standard Office
- Finished Ceilings: 9’
- Space is in Excellent Condition
- Kitchen
- Natural Lighting
1st Floor, Ste 185
| Size | 850 SF |
| Term | Negotiable |
| Rental Rate | $37.20 /SF/YR |
| Space Use | Office |
| Condition | Full Build-Out |
| Available | 60 Days |
- Rate includes utilities, building services and property expenses
2nd Floor, Ste 290
| Size | 718 SF |
| Term | Negotiable |
| Rental Rate | Upon Request |
| Space Use | Office |
| Condition | - |
| Available | Now |
Space plan coming soon.
- Rate includes utilities, building services and property expenses
- Mostly Open Floor Plan Layout
3rd Floor, Ste 310
| Size | 3,978 SF |
| Term | Negotiable |
| Rental Rate | $37.20 /SF/YR |
| Space Use | Office |
| Condition | - |
| Available | Now |
- Rate includes utilities, building services and property expenses
Property Overview
*Interstate 680 access with great visibility and the potential for Building signage. *Adjacent to Pleasant Hill BART, hotels, a full-service health club (Club Sport), several class-A office buildings and numerous retail amenities, including casual and fine dining. *Parking - ample non-reserved surface and reserved subterranean garage parking evenly distributed around the property. *Electronic access for after-hours access to the Building and parking garage. *Recent upgrades include exterior Building paint and signage, upgraded conference room, common areas LED lights in spacious corridors. *Energy-saving foam roof system. *Part of Contra Costa Centre, a 125-acre master-planned business community offering numerous services including transportation management and preferred childcare.
- 24 Hour Access
- Controlled Access
- Conferencing Facility
- Signage
- Air Conditioning
Property Facts
Presented by

Buskirk Executive Center | 2950 Buskirk Ave
Hmm, there seems to have been an error sending your message. Please try again.
Thanks! Your message was sent.


