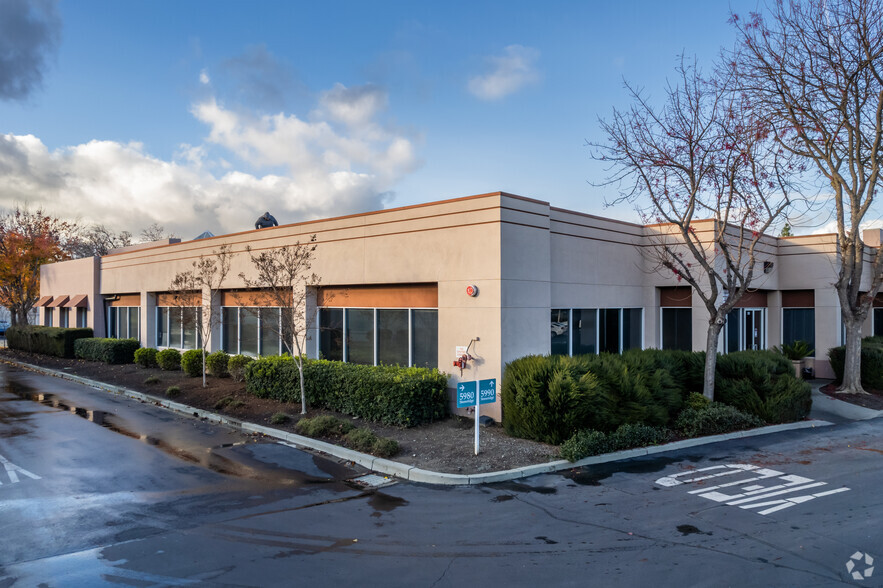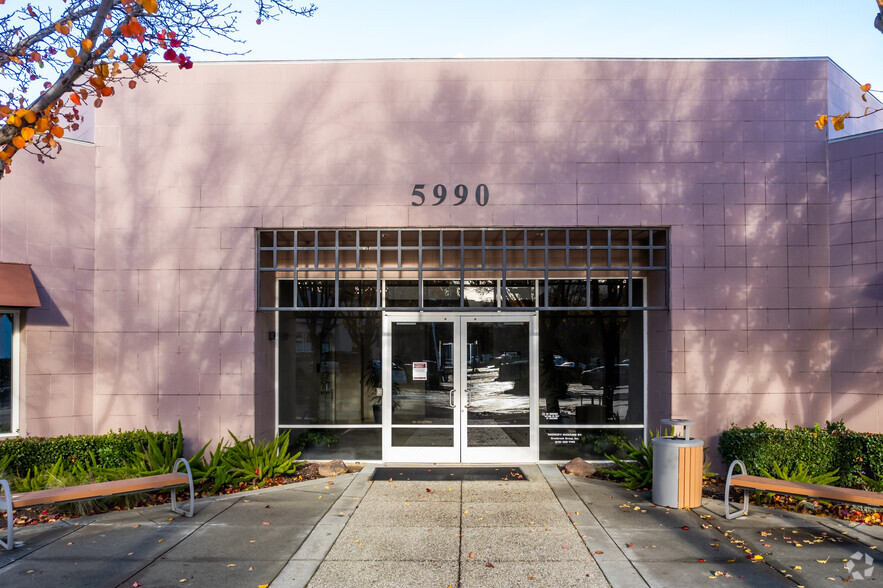thank you

Your email has been sent.

The Crossroads at Hacienda Pleasanton, CA 94588 1,018 - 8,879 SF of Office Space Available




Park Facts
| Total Space Available | 8,879 SF | Park Type | Office Park |
| Total Space Available | 8,879 SF |
| Park Type | Office Park |
All Available Spaces(5)
Display Rental Rate as
- Space
- Size
- Term
- Rental Rate
- Space Use
- Condition
- Available
- Rate includes utilities, building services and property expenses
- Fully Built-Out as Standard Office
1,232 square feet of office space available
- Rate includes utilities, building services and property expenses
- Central Air Conditioning
- Fully Built-Out as Standard Office
| Space | Size | Term | Rental Rate | Space Use | Condition | Available |
| 1st Floor, Ste 5980-107 | 1,303 SF | Negotiable | Upon Request Upon Request Upon Request Upon Request Upon Request Upon Request | Office | Full Build-Out | April 01, 2026 |
| 1st Floor, Ste 5980-109 | 1,232 SF | Negotiable | Upon Request Upon Request Upon Request Upon Request Upon Request Upon Request | Office | Full Build-Out | Now |
5980 Stoneridge Dr - 1st Floor - Ste 5980-107
5980 Stoneridge Dr - 1st Floor - Ste 5980-109
- Space
- Size
- Term
- Rental Rate
- Space Use
- Condition
- Available
1,018 square feet of office space available
- Rate includes utilities, building services and property expenses
- Space is in Excellent Condition
- Fully Built-Out as Standard Office
Exterior entrance with great visibility. Option for eyebrow signage.
- Rate includes utilities, building services and property expenses
- Mostly Open Floor Plan Layout
- Fully Built-Out as Standard Office
2,089 square feet of office space available
- Rate includes utilities, building services and property expenses
- Mostly Open Floor Plan Layout
- Fully Built-Out as Standard Office
- Central Air Conditioning
| Space | Size | Term | Rental Rate | Space Use | Condition | Available |
| 1st Floor, Ste 5990-105 | 1,018 SF | Negotiable | Upon Request Upon Request Upon Request Upon Request Upon Request Upon Request | Office | Full Build-Out | Now |
| 1st Floor, Ste 5990-106 | 3,237 SF | Negotiable | Upon Request Upon Request Upon Request Upon Request Upon Request Upon Request | Office | Full Build-Out | Now |
| 1st Floor, Ste 5990-107 | 2,089 SF | Negotiable | Upon Request Upon Request Upon Request Upon Request Upon Request Upon Request | Office | Full Build-Out | Now |
5990 Stoneridge Dr - 1st Floor - Ste 5990-105
5990 Stoneridge Dr - 1st Floor - Ste 5990-106
5990 Stoneridge Dr - 1st Floor - Ste 5990-107
5980 Stoneridge Dr - 1st Floor - Ste 5980-107
| Size | 1,303 SF |
| Term | Negotiable |
| Rental Rate | Upon Request |
| Space Use | Office |
| Condition | Full Build-Out |
| Available | April 01, 2026 |
- Rate includes utilities, building services and property expenses
- Fully Built-Out as Standard Office
5980 Stoneridge Dr - 1st Floor - Ste 5980-109
| Size | 1,232 SF |
| Term | Negotiable |
| Rental Rate | Upon Request |
| Space Use | Office |
| Condition | Full Build-Out |
| Available | Now |
1,232 square feet of office space available
- Rate includes utilities, building services and property expenses
- Fully Built-Out as Standard Office
- Central Air Conditioning
5990 Stoneridge Dr - 1st Floor - Ste 5990-105
| Size | 1,018 SF |
| Term | Negotiable |
| Rental Rate | Upon Request |
| Space Use | Office |
| Condition | Full Build-Out |
| Available | Now |
1,018 square feet of office space available
- Rate includes utilities, building services and property expenses
- Fully Built-Out as Standard Office
- Space is in Excellent Condition
5990 Stoneridge Dr - 1st Floor - Ste 5990-106
| Size | 3,237 SF |
| Term | Negotiable |
| Rental Rate | Upon Request |
| Space Use | Office |
| Condition | Full Build-Out |
| Available | Now |
Exterior entrance with great visibility. Option for eyebrow signage.
- Rate includes utilities, building services and property expenses
- Fully Built-Out as Standard Office
- Mostly Open Floor Plan Layout
5990 Stoneridge Dr - 1st Floor - Ste 5990-107
| Size | 2,089 SF |
| Term | Negotiable |
| Rental Rate | Upon Request |
| Space Use | Office |
| Condition | Full Build-Out |
| Available | Now |
2,089 square feet of office space available
- Rate includes utilities, building services and property expenses
- Fully Built-Out as Standard Office
- Mostly Open Floor Plan Layout
- Central Air Conditioning
Park Overview
Easy access to Interstate 580/680 interchange. Close proximity to Pleasanton/Dublin BART station. Hacienda Business Park location with retail amenities and restaurants/food within short walking distance.
Presented by

The Crossroads at Hacienda | Pleasanton, CA 94588
Hmm, there seems to have been an error sending your message. Please try again.
Thanks! Your message was sent.



